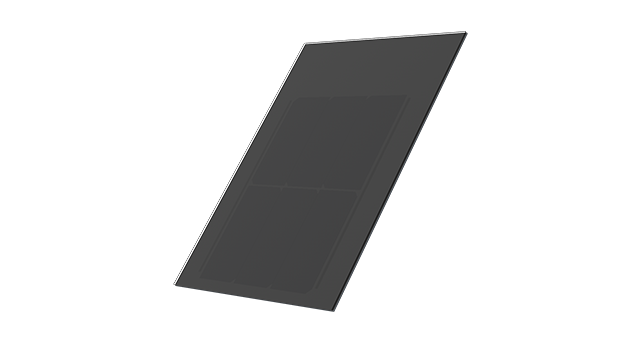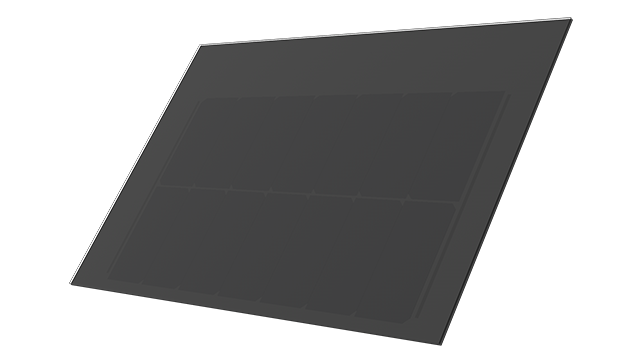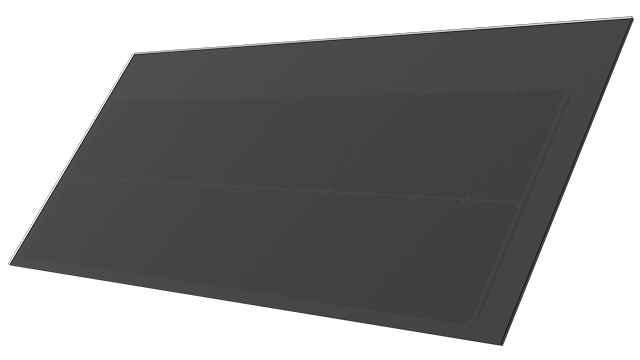MATCH Slate
Complete roof covering or in combination with shingle-like roof coverings.
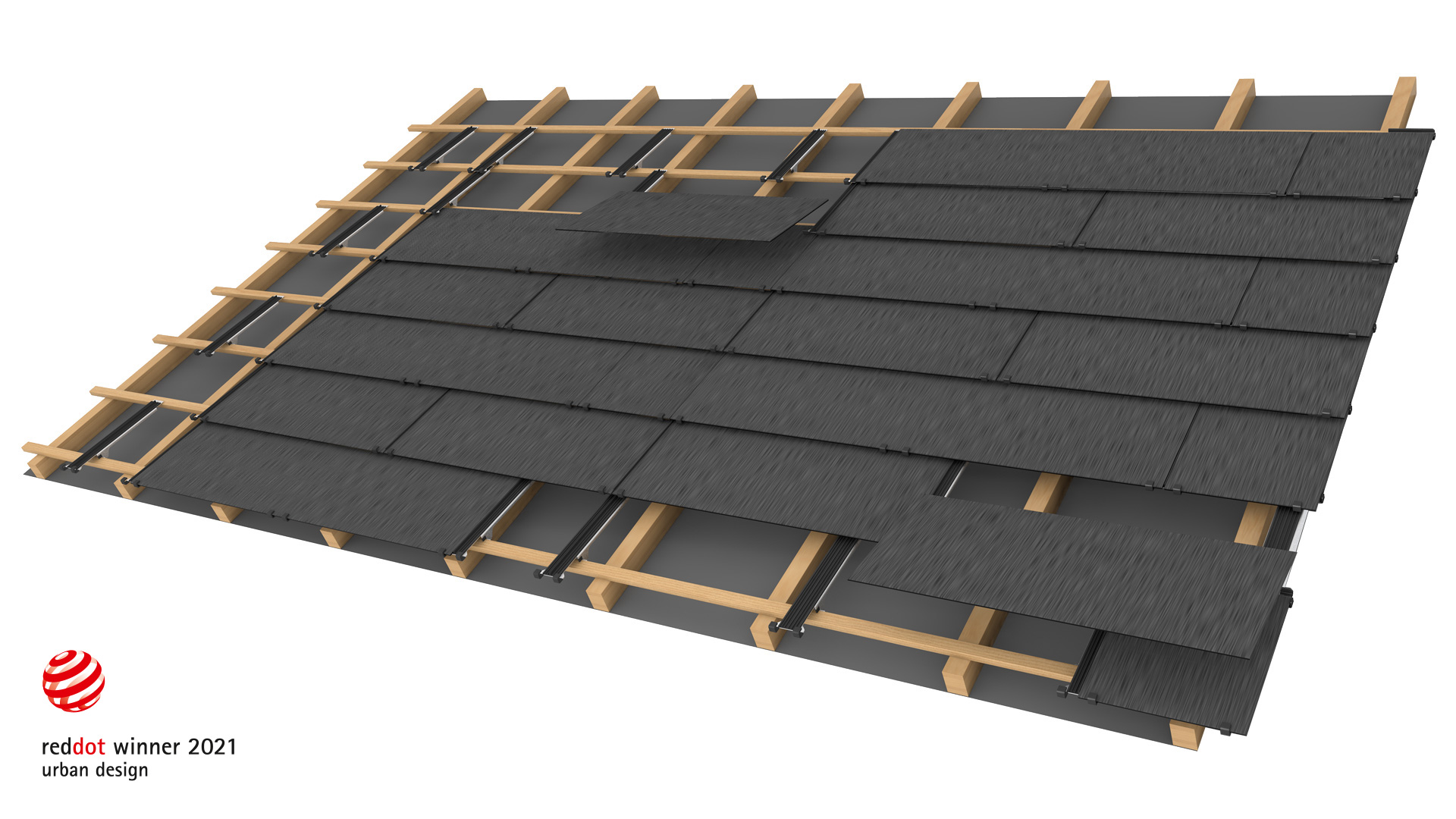
Areas of application
MATCH Slate is predestined for roof-integrated systems with high aesthetic demands – especially for projects where the design of the roof is based on a classic shingle look and/or demanding roof geometries exist.
How it works
The system is built on a conventional roof battening. The solar modules are fixed to the roof with discreet MATCH hooks and form a seamless transition to the roof edges, whereby no on-site metal sheeting work is required.
MATCH Slate can also be perfectly integrated into an existing shingle roof covering (e.g. aluminium composite panels, fibre cement, glass elements, etc.)
Installation process
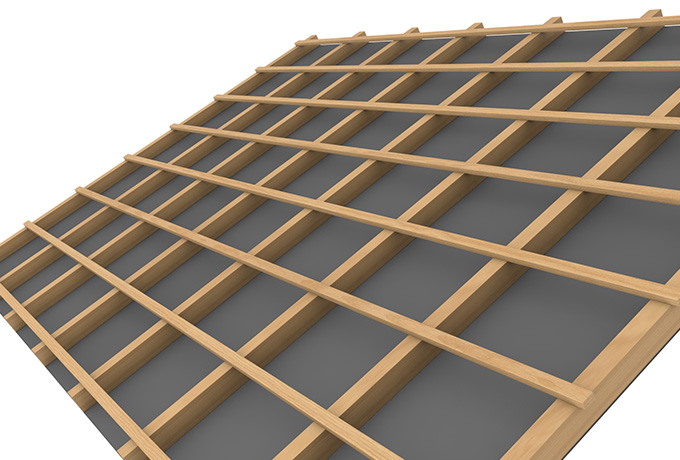
1 Prepare roof battening.
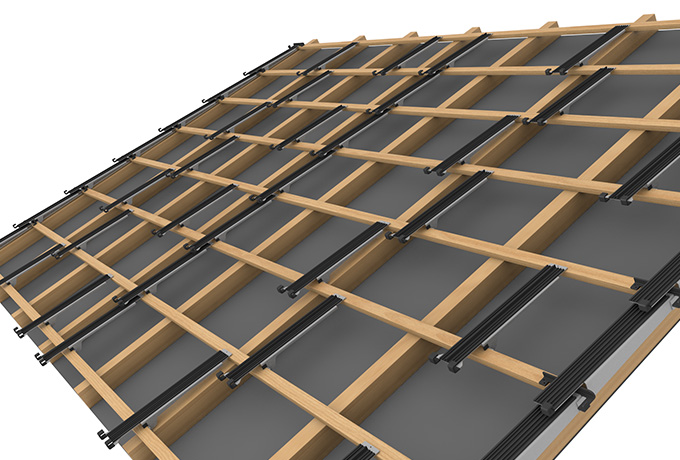
2 Install module hooks.
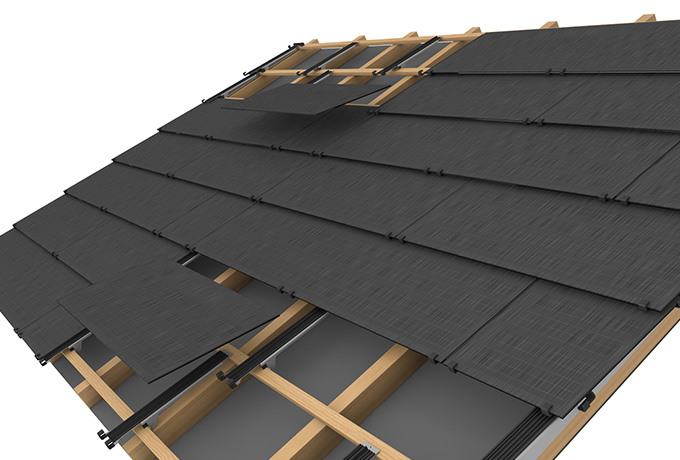
3 Insert MATCH Slate modules.
Flexibility
Three standard formats give the system a high level of flexibility and enable full-surface integration for all roof geometries. The formats can be combined as desired in different laying methods and thus give the roof an unmistakable character. Customized sizes can be produced.
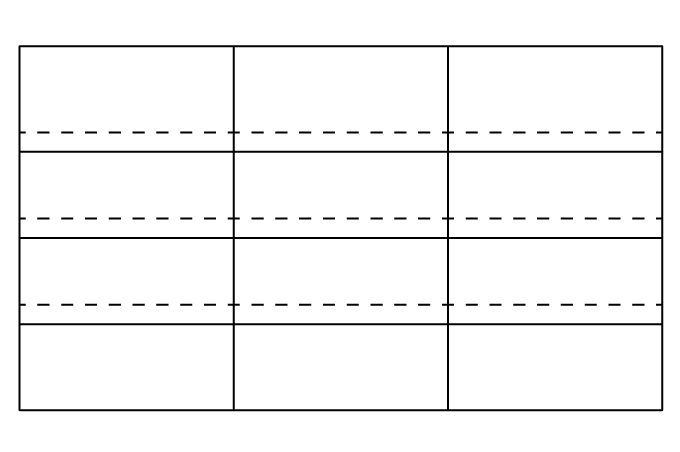
Normal HC14
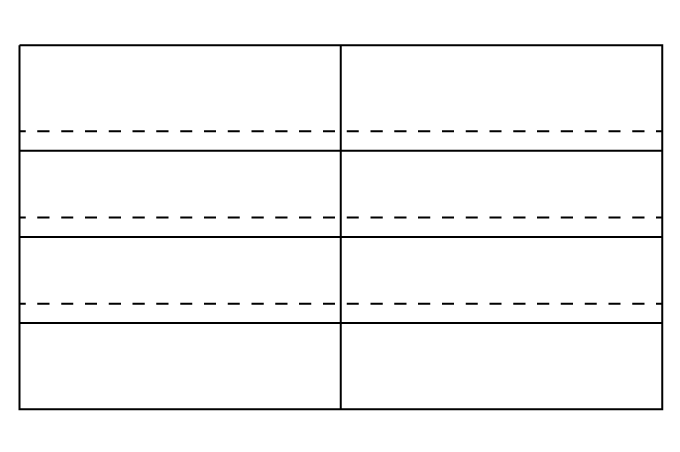
Normal HC24
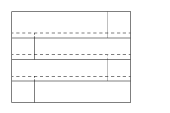
Offset HC24 mit HC6
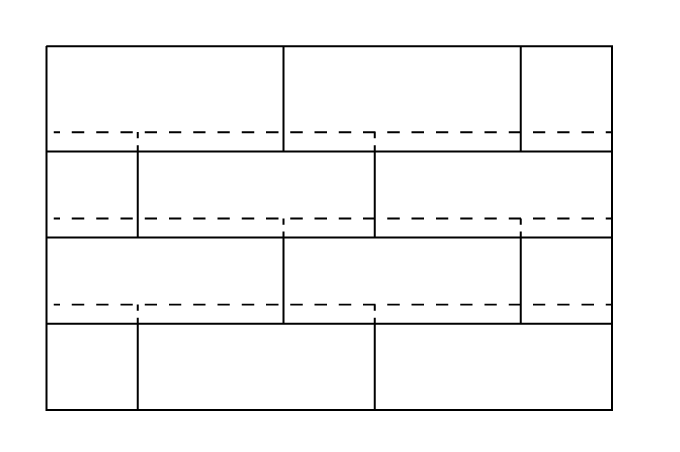
Offset HC14 mit HC6
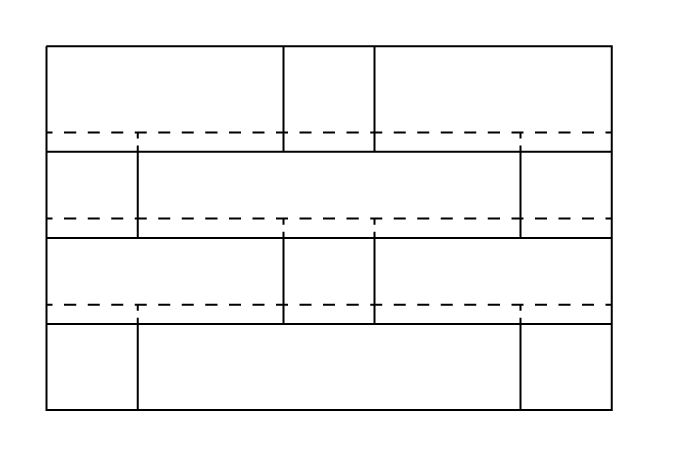
Combo
MATCH Slate can be freely combined with other individual installation layouts.
Design
Match Slate is available with the standard designs Designs Fjord Totally Black, Creek Granite Grey and Fjord Terracotta.
Individual colours and glass surfaces can be freely designed according to SOLARCOLOR.

Fjord Totally Black
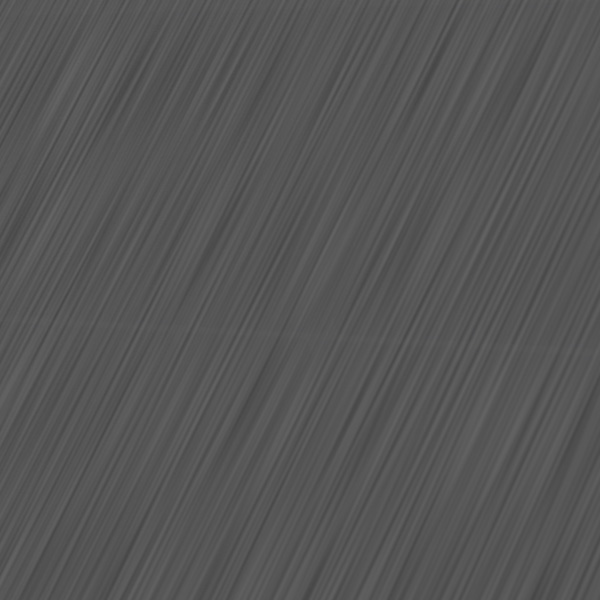
Creek Granite Grey

Fjord Terracotta
Overhanging verge
Complete integration without tinsmith work
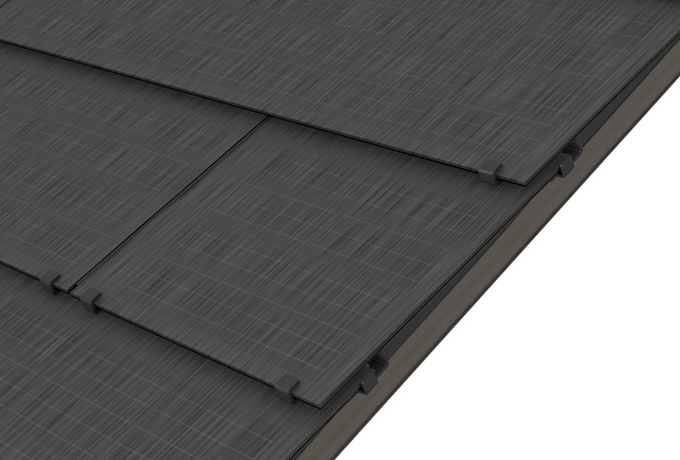
Installation type and time
MATCH Slate is used just like classic roof shingles. The installation time is also based on this.
Components
- MATCH Slate module
- MATCH Slate hook and stopper
- Anchoring device for personnel protection (optional)
Sub-roof requirements
- 6° - 13°: for extraordinary demands
- 14° - 25°: for increased demands
- Roof pitch above 25°: Usub-roof for normal demands
Technical specifications
Solar module type: glass-glass modules
Hail protection: Protection class 5 (hailstone size 50 mm)
Fire safety: The top cover layer and the back side are made of heat-resistant glass. The construction is made of aluminum.
Rear ventilation: by means of wooden slats
