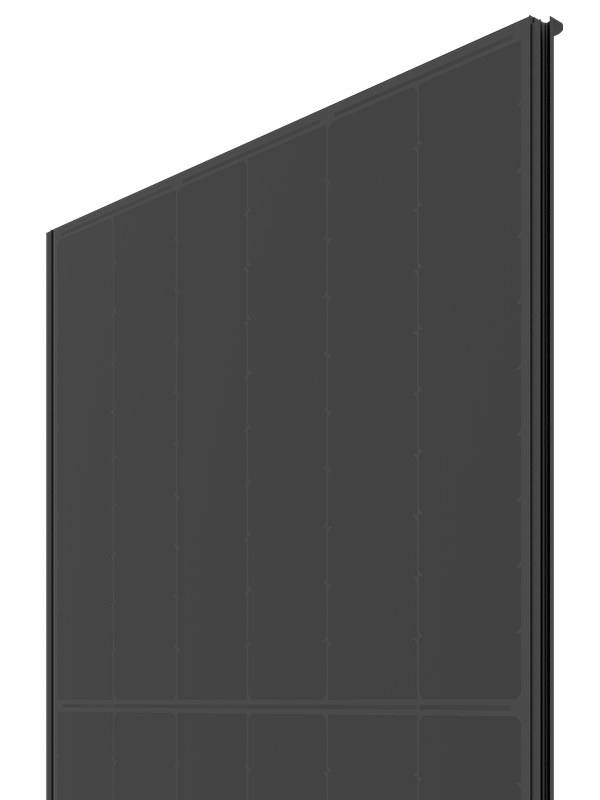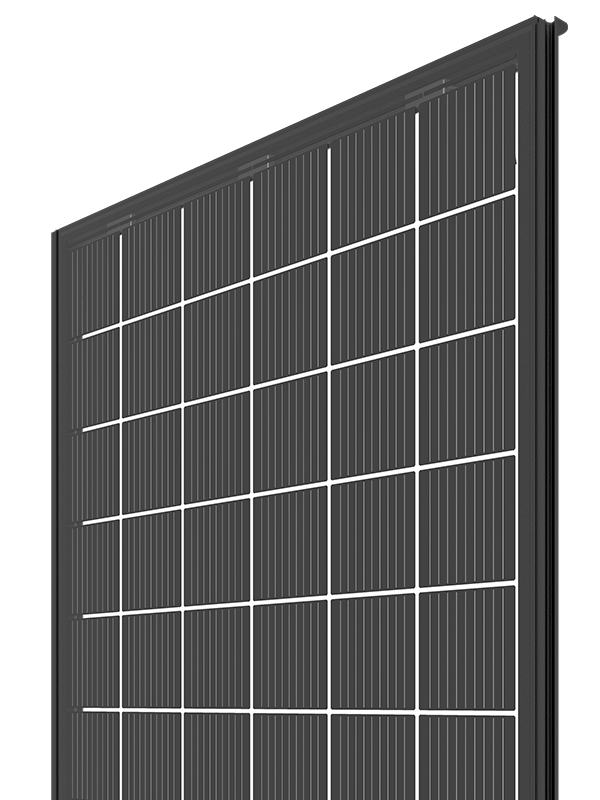NICER X roof-integrated system
Flush-mounted solar roofing with highest cost efficiency.
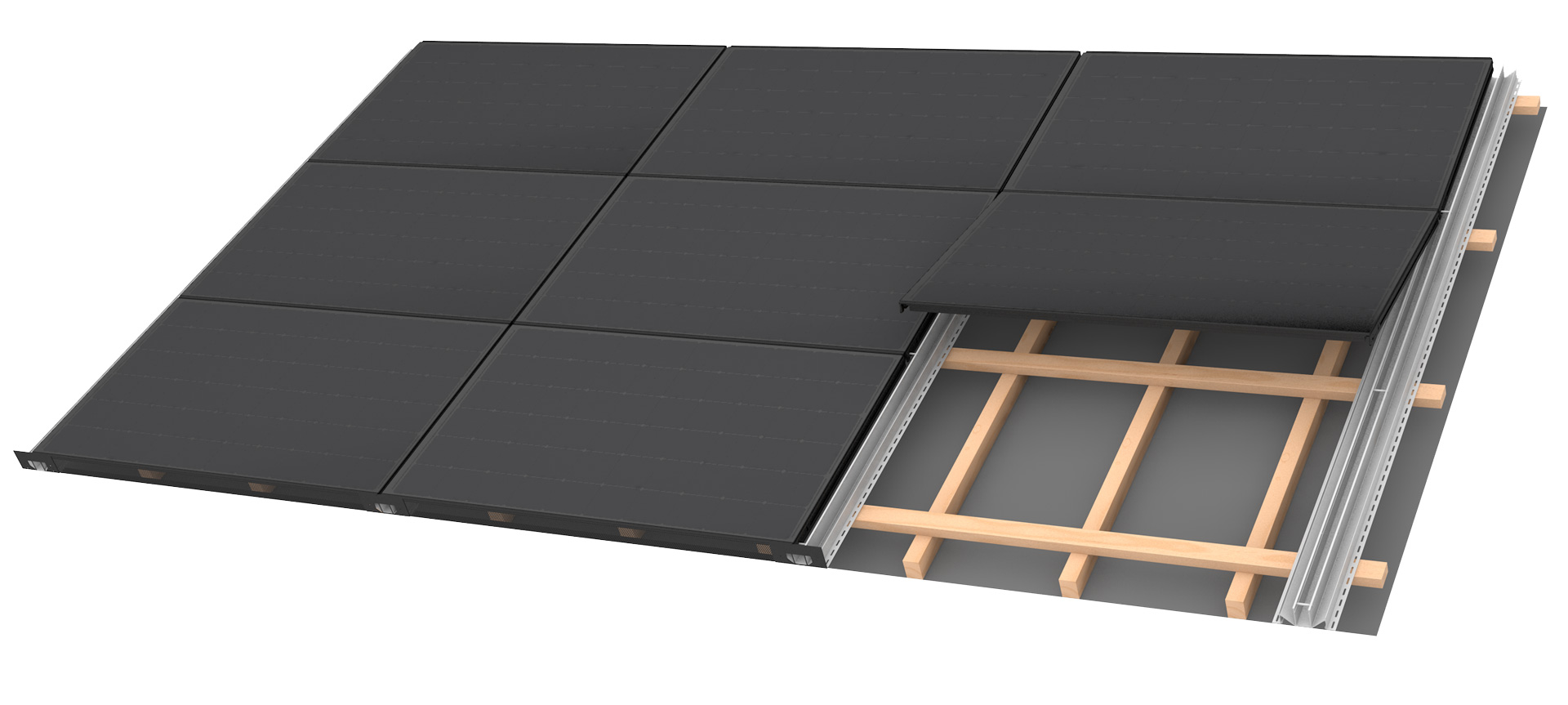
NICER X – what's new.
Improved aesthetics
- Totally Black is the standard design (no visible contacts thanks to RearCon module technology)
- No visible EPDM components
New Snap-Lock mechanism
- Visual feedback confirms that the solar modules are securely locked in place
- The fastener can be opened and re-engaged several times
Compact system
- Overall construction height of only 100 mm
- Simplified handling
- The 3 mm protruding frame protects the double-glass laminate during installation
Application areas
Fields of application for NICER X are rectangular pitched roofs, roofing of any kind (especially wood and steel structures). The most widely installed in-roof system in Switzerland is also suitable for flat slopes up to 3°.
Flexibility
NICER X solar modules are available as black, white and translucent versions. Translucent NICER X systems are particularly suitable for carports, hangars, stadium roofs or pergolas and provide targeted shading and sun protection with simultaneous use of residual light.
Compatibility
A skylight (Wenger window) specially developed for the NICER X in-roof system enables seamless integration. NICER X can be equipped with an integrated snow guard.
Note: NICER X is not compatible with previous NICER versions.
How it works
Vertical rails are placed on the roof battens. The modules are inserted into the vertical rails. The modules are fixed by means of a snap-lock mechanism. Subsequent disassembly is possible without restrictions.
Mounting type
NICER X modules are laid flush with the surface (horizontally and vertically).
Installation time
20 m2 / man-hour (experienced installation personnel)
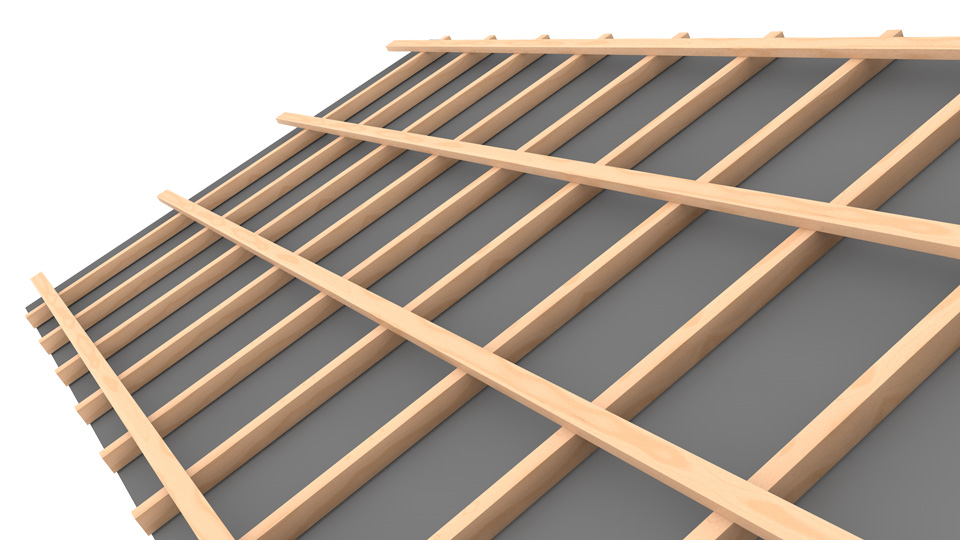
1 A steel or wood construction serves as the basis.
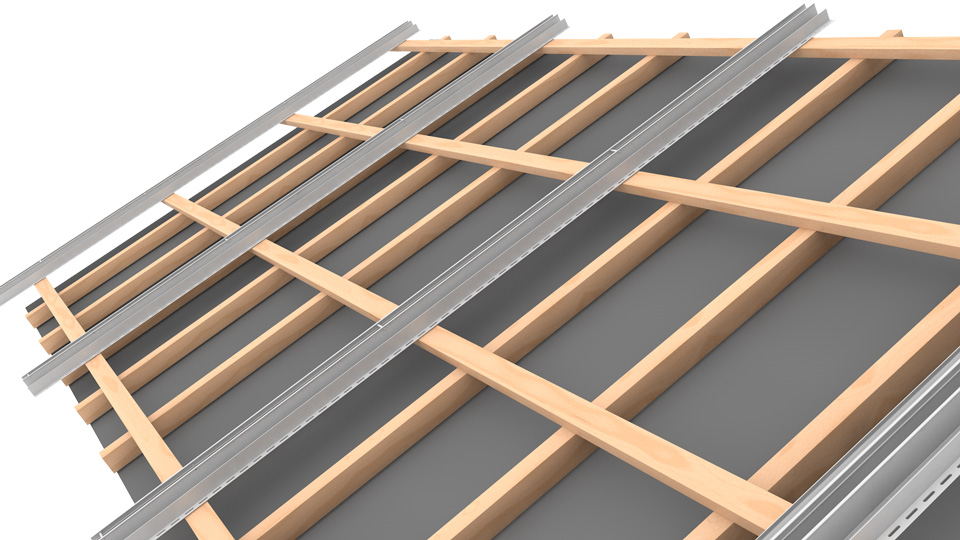
2 The NICER rails are laid out and screwed onto the roof battens.
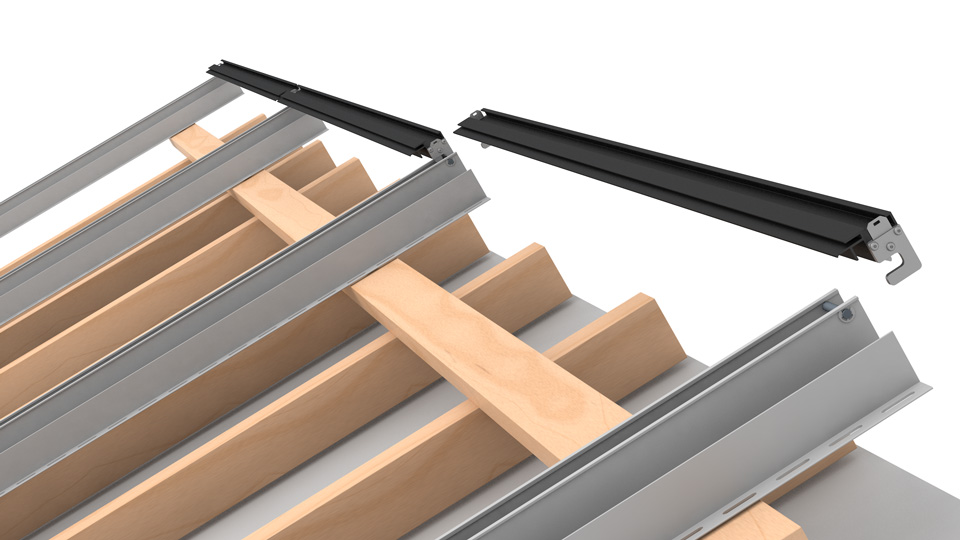
3 The roof ridge profiles are then installed.
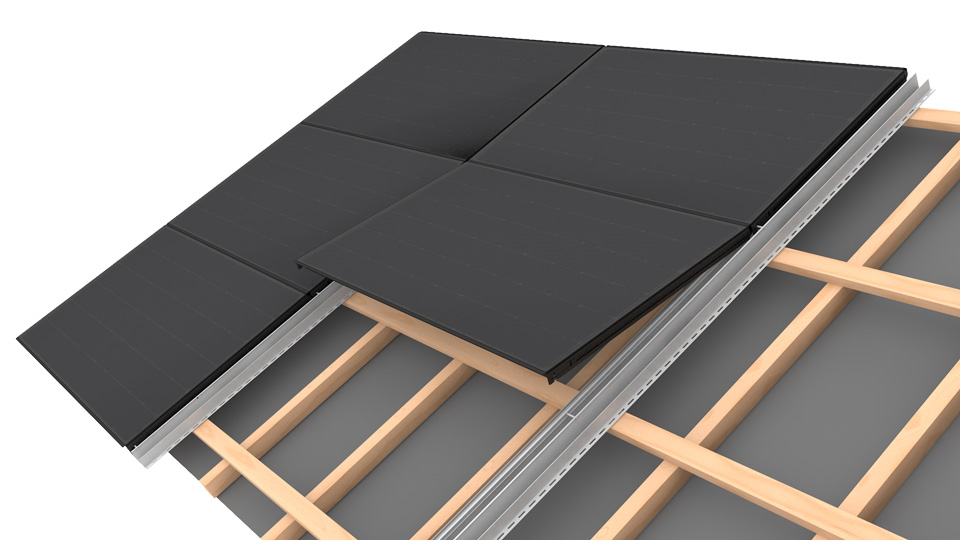
4 The individual solar modules can simply be clicked in...
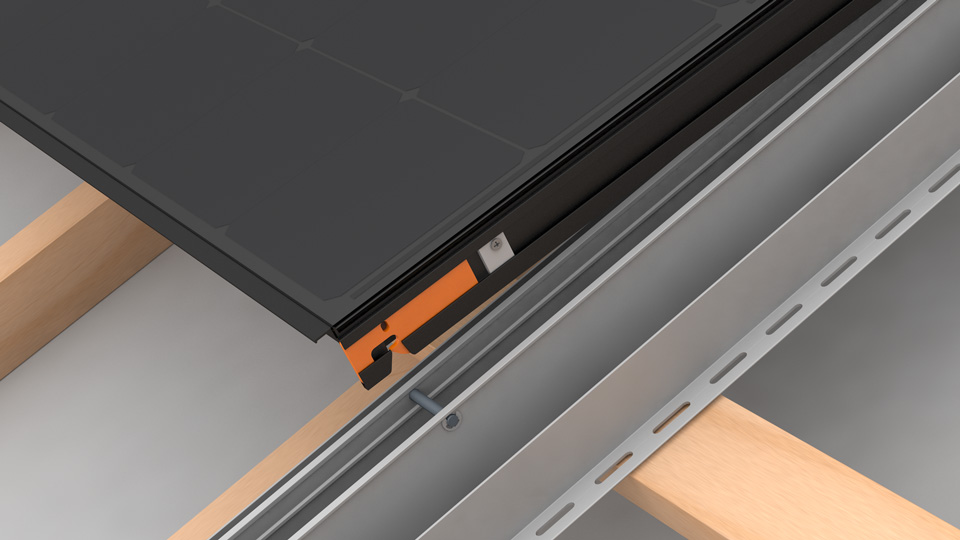
5 ... and fastened.
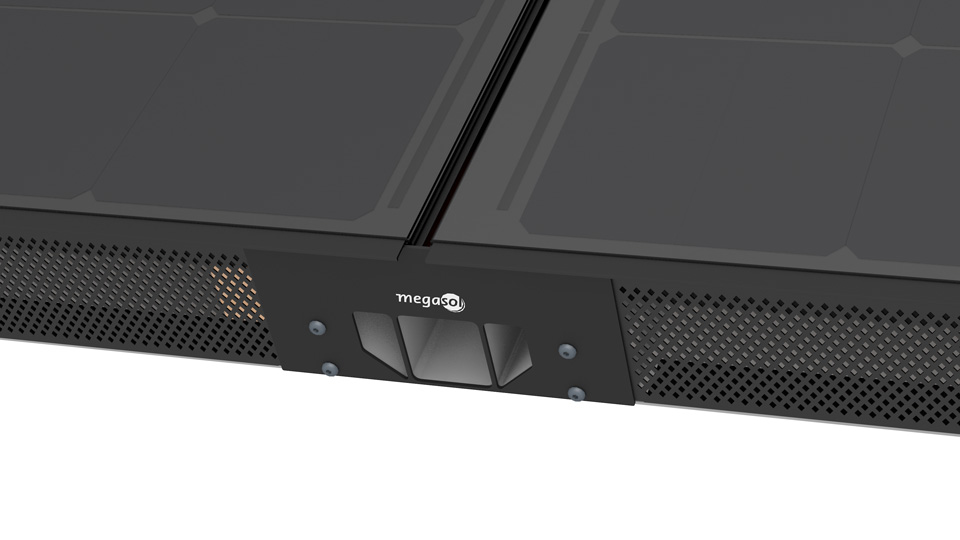
6 Install the covering plate and ventilation grid.
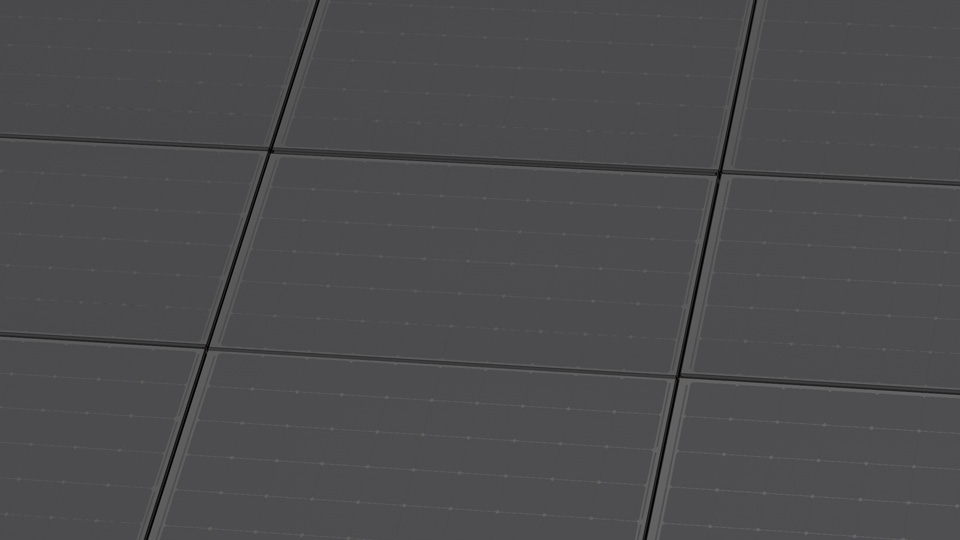
7 Completely installed, NICER is a water-proof roof covering.
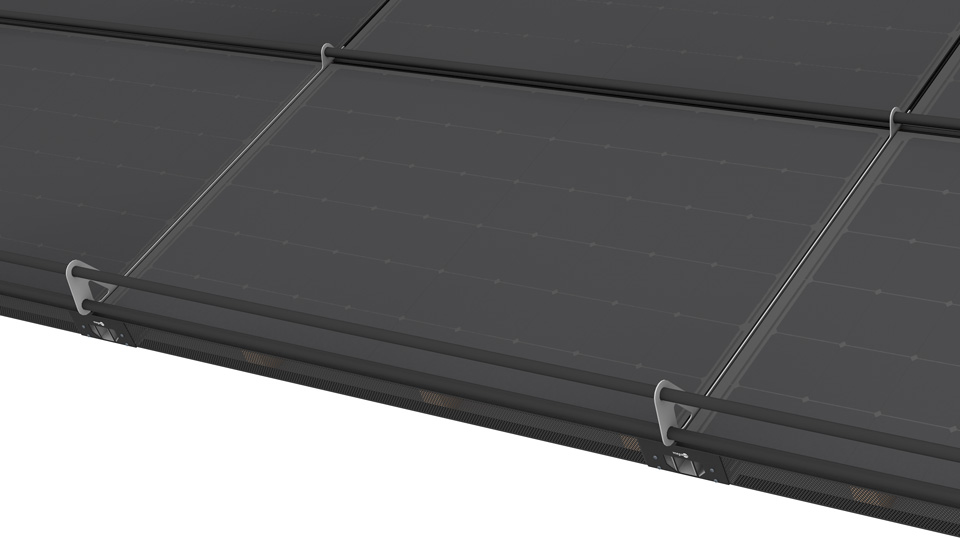
Option: Snow guard
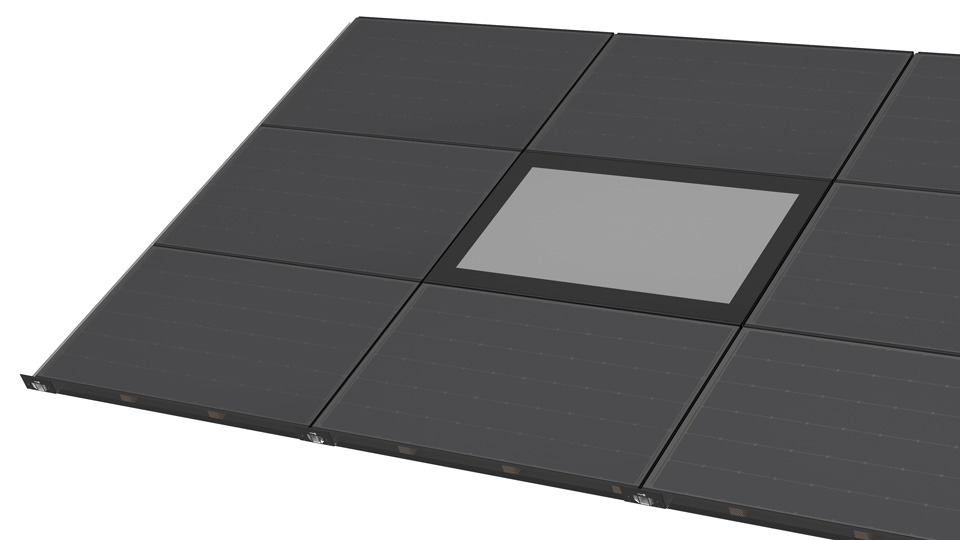
Option: Skylight
Sub-roof requirements
Canopy, carport, open warehouse, etc. (buildings that do not have to be completely water-proof in practice)
- No sub-roof necessary
Residential buildings, office buildings, closed halls, etc.
- Roof pitch above 13°: sub-roof for normal demands
- 7° - 13°: sub-roof for increased demands
- 3° - 6°: sub-roof for extraordinary demands
- 0° - 3°: sub-roof with flat roof quality
Rail extensions and special modules can affect impermeability and must be verified individually.
Components
- NICER solar modules
- Vertical rail
- Roof ridge profile
- Covering panel and ventilation grid
- Snow guard (optional)
- Wenger skylight (optional)
Technical specifications
Solar module type: Glass-glass modules with frame
Grid dimensions: 1740 x 1060 mm
Fire safety: The top cover layer and the back side are made of heat-resistant glass. The construction is made of aluminum.
