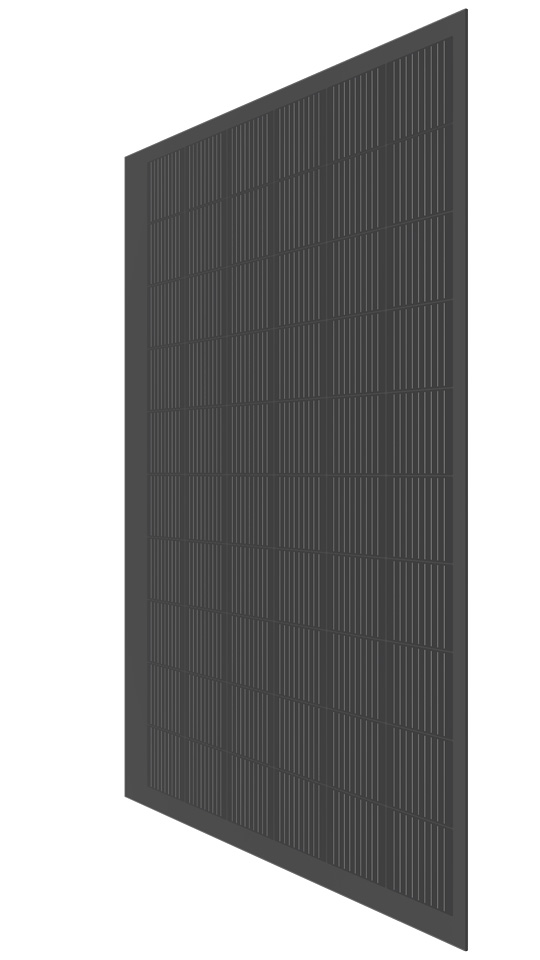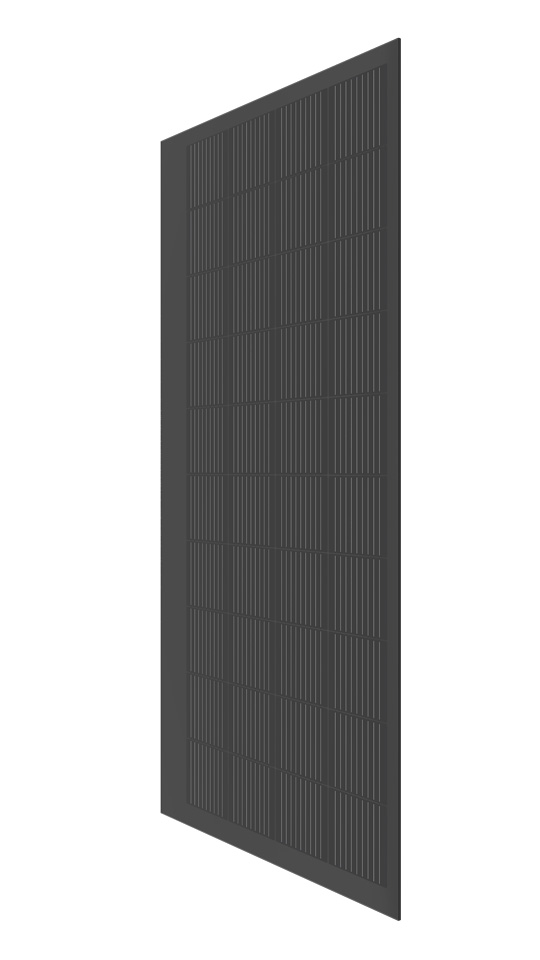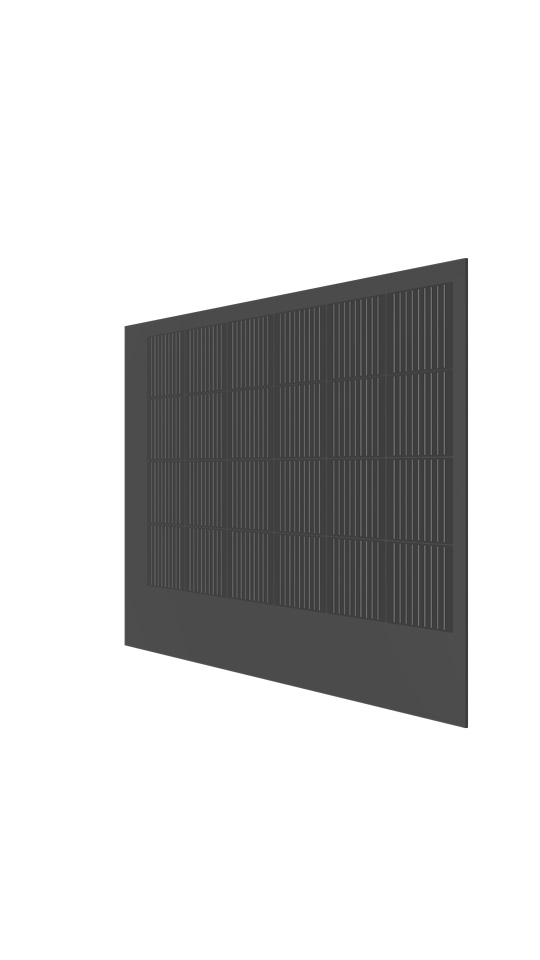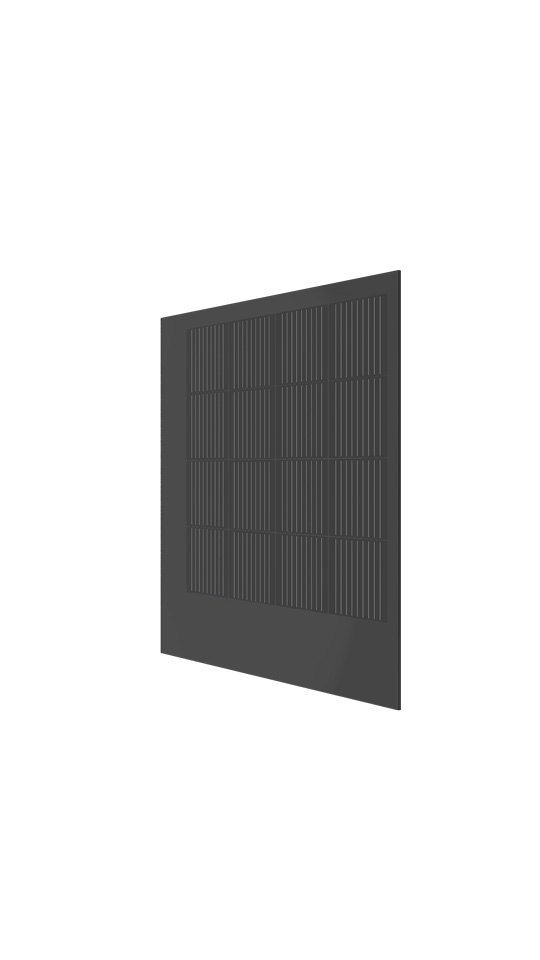LEVEL roof-integrated system
Overlapping solar roofing for full-surface coverage.
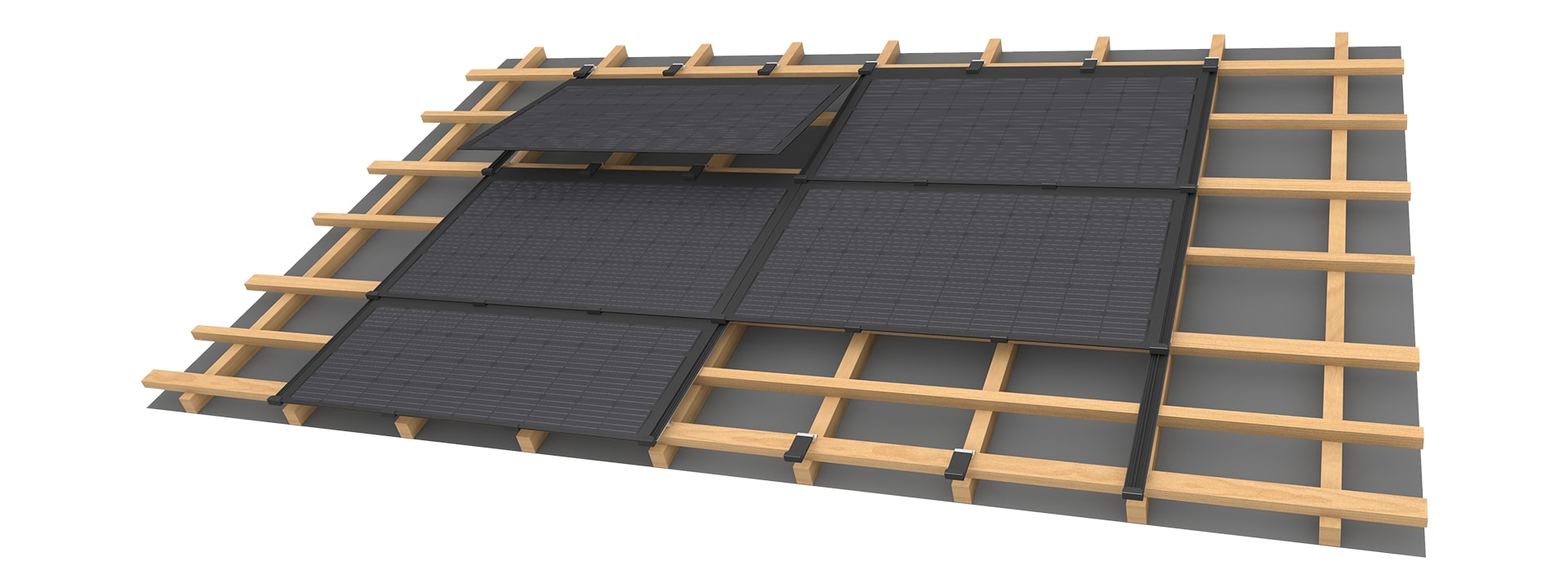
Flexibility
LEVEL is used for pitched roofs, challenging roof geometries, individual roof integrations, as well as facades.
How it works
The holding hooks are screwed onto the roof battens. The sealing rails are fitted onto them. The solar modules are laid in. Later dismantling is possible without restrictions.
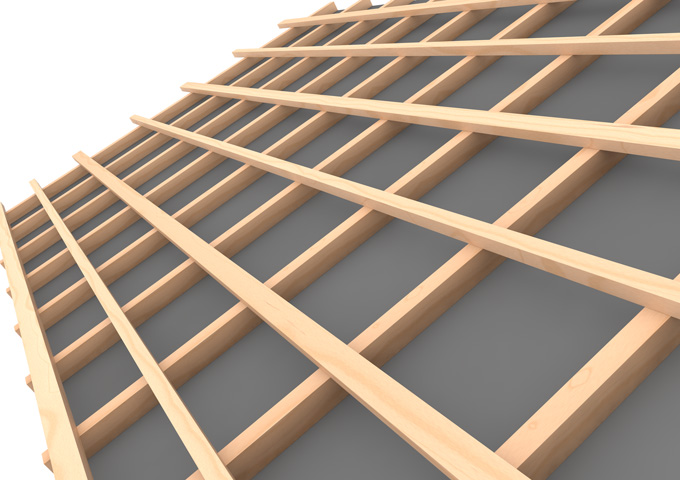
1 Roof battens 80 x 40 and 50 x 50 are fitted alternately in the grid.
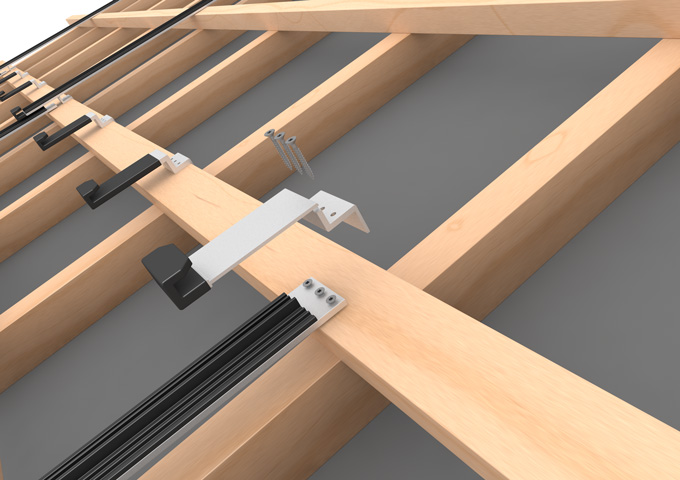
2 The rail hooks are mounted directly on the roof battens.
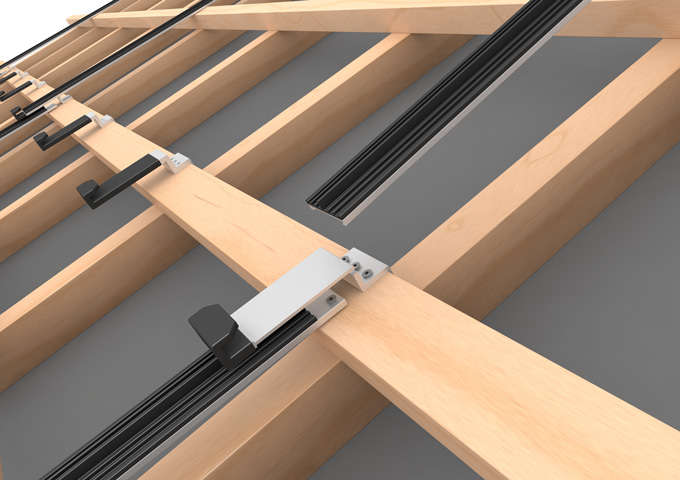
3 The support rails can be pushed easily into the rail hooks.
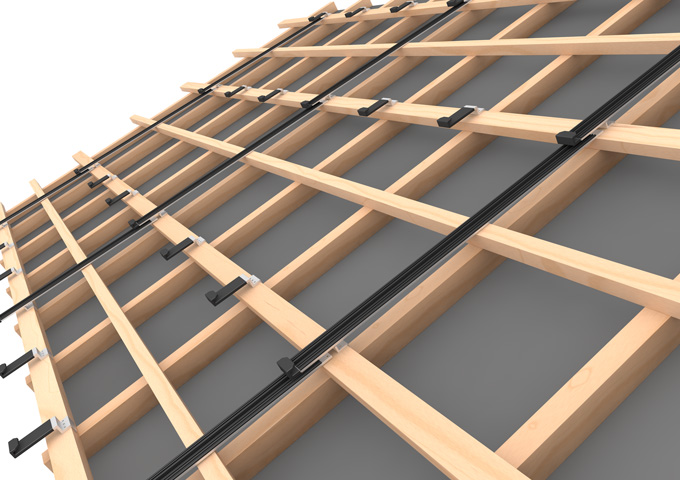
4 Central hooks provide additional stability.
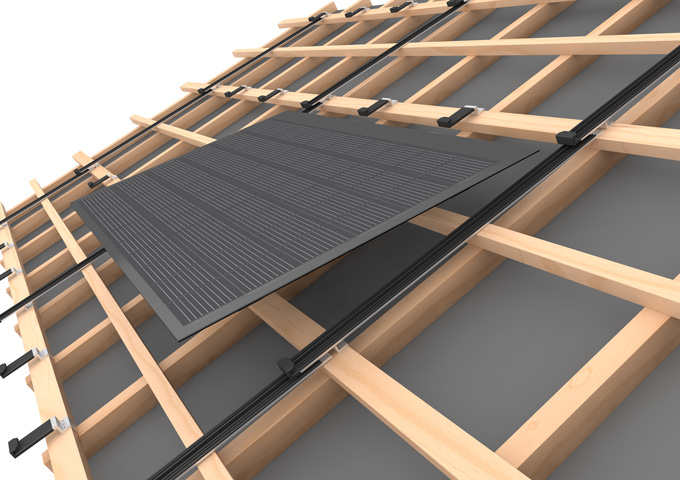
5 The solar modules can be pushed up from below and laid in.
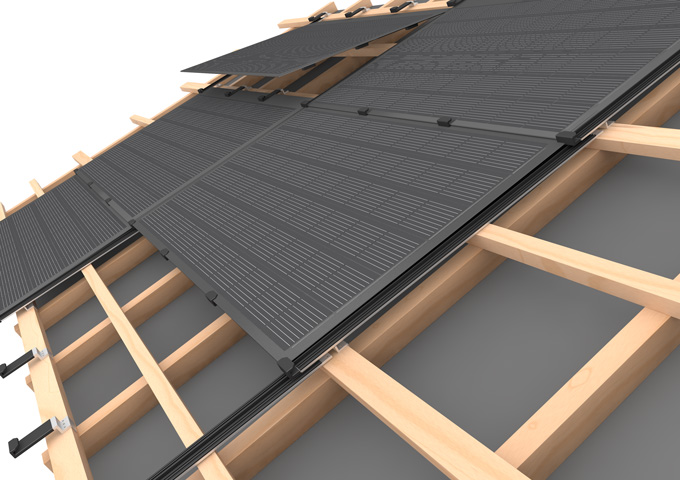
6 The solar tile system allows individual layouts.
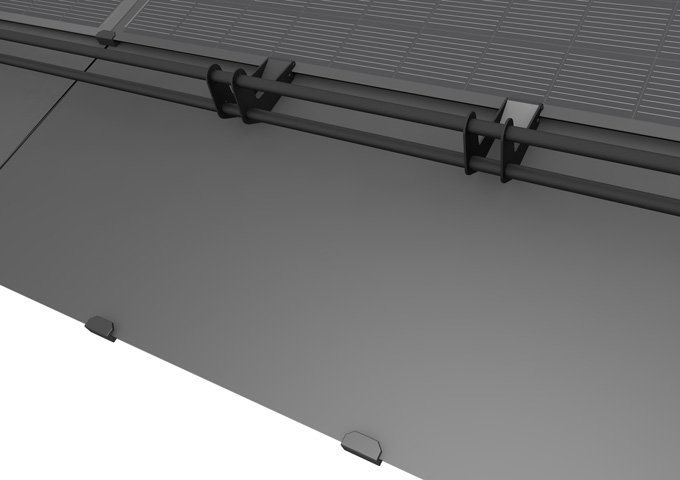
Optional: Snow guard
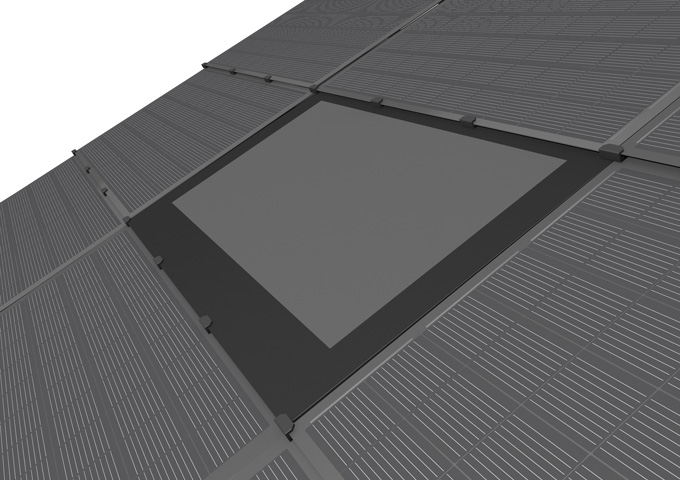
Option: Skylight
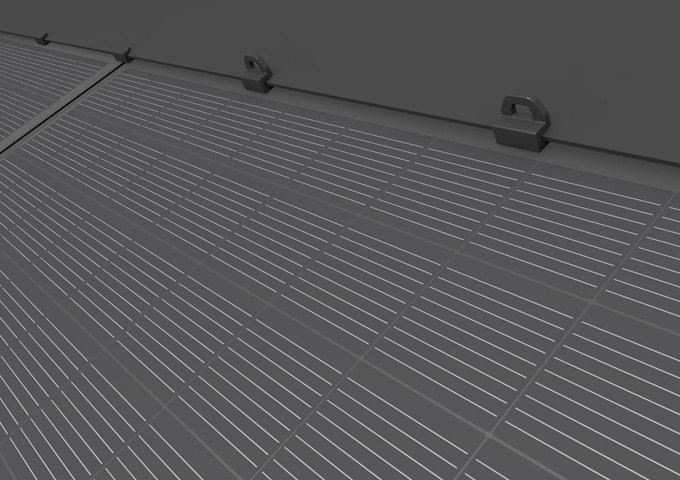
Optional: Anchoring devices for personnel safety
Flexibility
Half and quarter modules with identical appearance are among the standard components of the system. The basic palette contains three colour versions. More complex design requirements (colour, surface) can be realised with individually designed solar modules.
Compatibility
The LEVEL roof-integrated system can easily be combined with all standard roof coverings such as roof tiles, shingles or aluminium composite panels. A skylight (Wenger Fenster) specially developed for the LEVEL roof-integrated system enables seamless integration. LEVEL can be equipped with an integrated snow guard.
Type of installation
The system is laid overlapping, using the conventional or English method (horizontal offset).
Installation time
10 m2 / man-hour (experienced installation personnel)
Solar modules
Colour variations
The basic palette contains three colour versions. More complex design requirements (colour, surface) can be realised with individually designed solar modules. Individual colours and glass surfaces can be freely designed according to SOLARCOLOR.
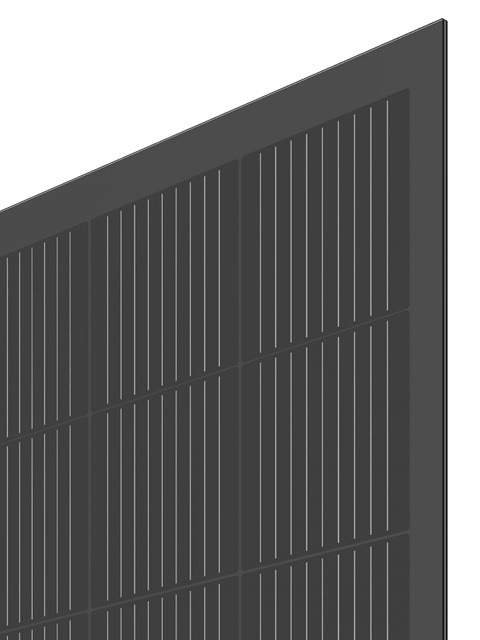
Full Black
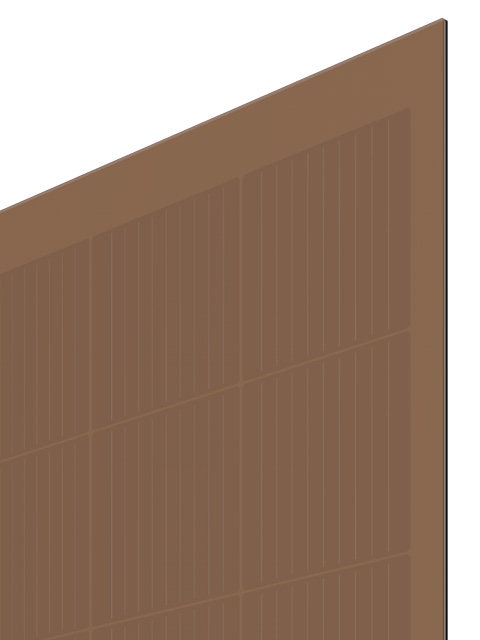
Terracotta
Special solar modules
Category 1:
Complexity: low (adapted module length)
Category 2:
Complexity: medium (one side slanted, or adapted module height)
Category 3:
Complexity: high (various modifications, two sides slanted, cut-outs, round shapes, holes)
Category 4:
Electrically passive, complexity: high
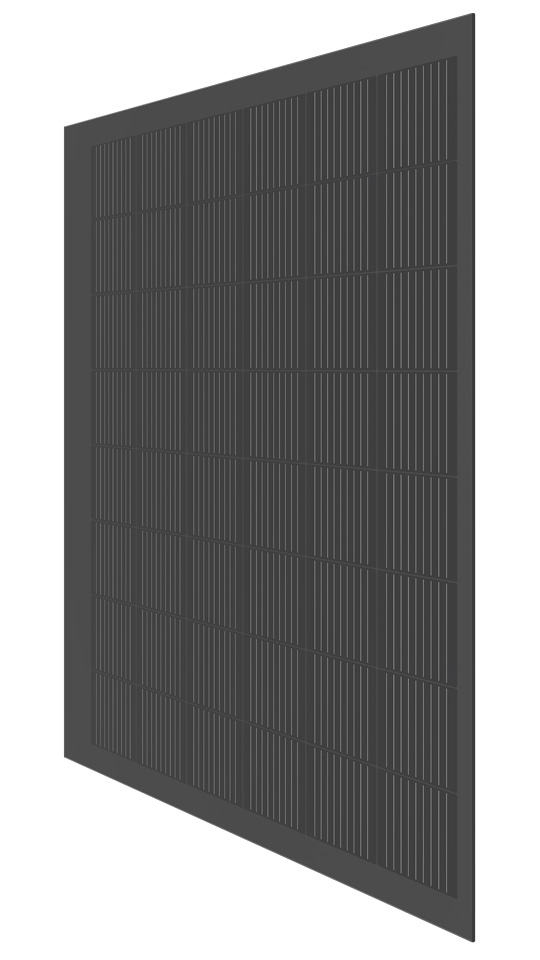
Category 1
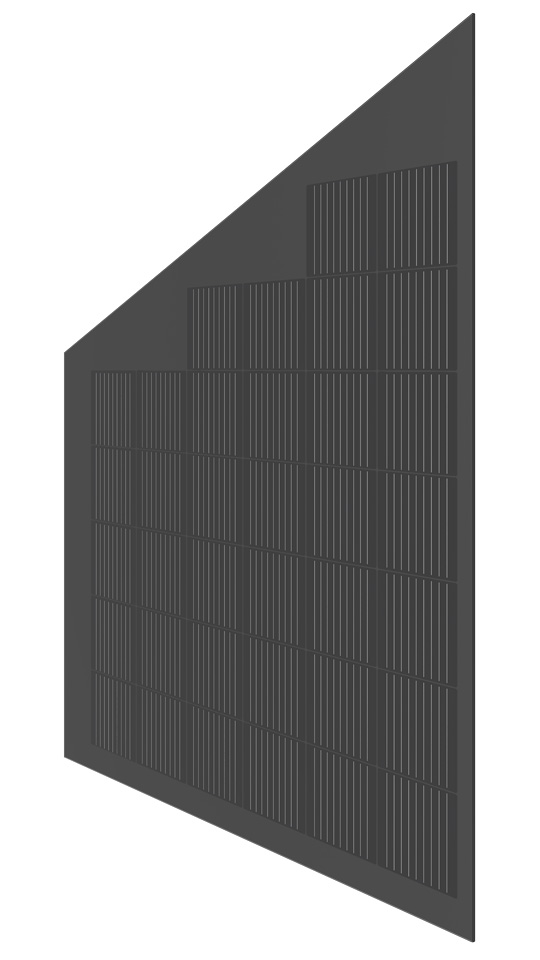
Category 2
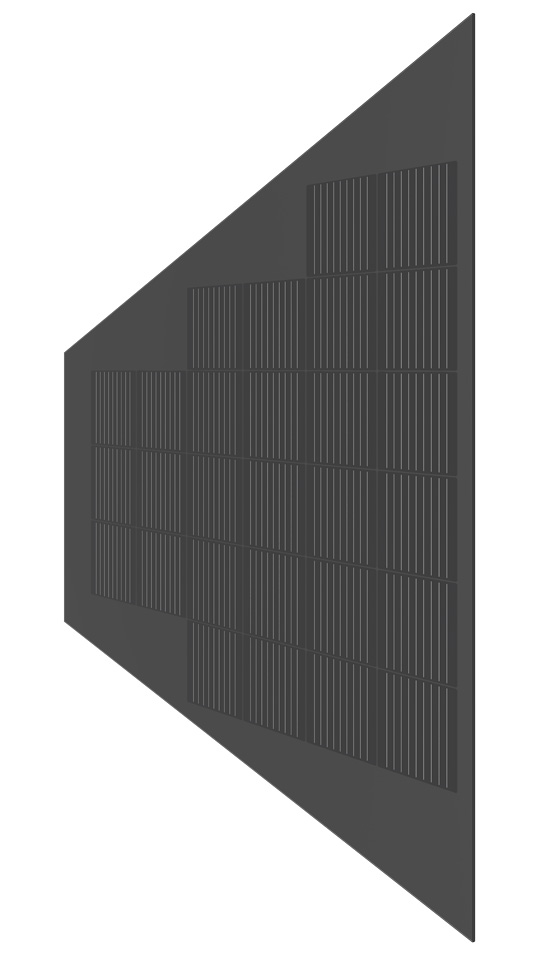
Category 3
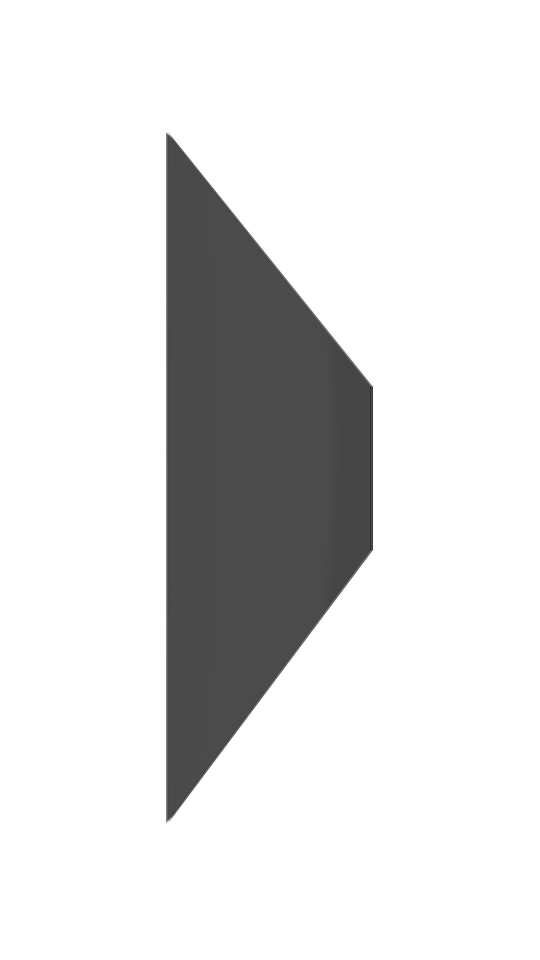
Category 4
Components
- LEVEL solar modules
- Holding hooks
- Sealing rails
- Snow guard (optional)
- Wenger skylight (optional)
- Anchoring devices for personal protection (optional)
Sub-roof requirements
- Roof pitch above 25°: sub-roof for normal demands
- 14° - 25°: sub-roof for increased demands
- 6° - 13°: sub-roof for extraordinary demands
- 3° - 5°: sub-roof with flat roof quality
Technical specifications
Solar module type: frameless glass-glass modules
Grid dimensions: 1016 x 1700 mm
Hail protection: Protection class 5 (hailstone size 50 mm)
Fire safety: The top cover layer and the back side are made of heat-resistant glass. The construction is made of aluminum.
Rear ventilation: by means of wooden slats
